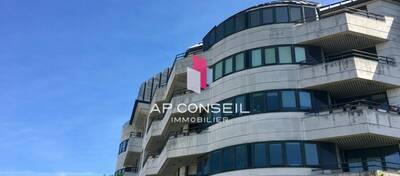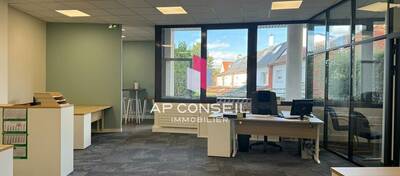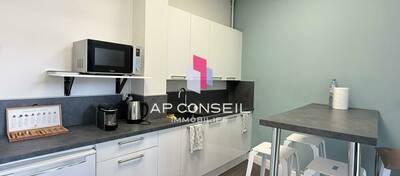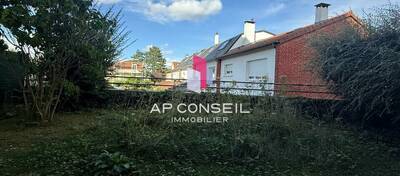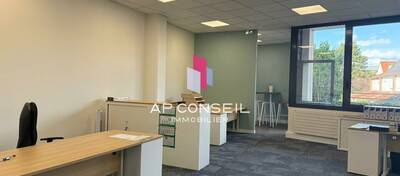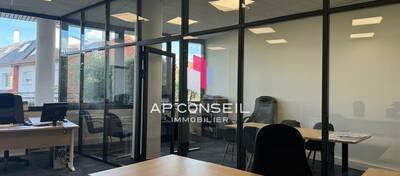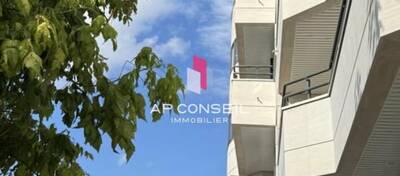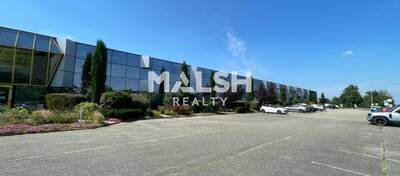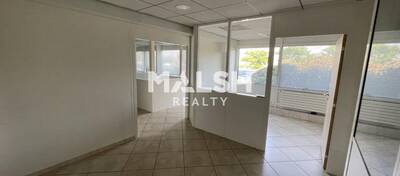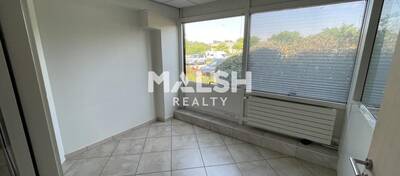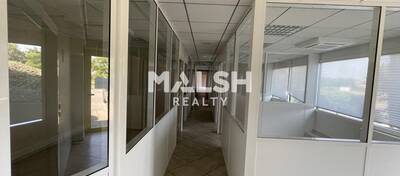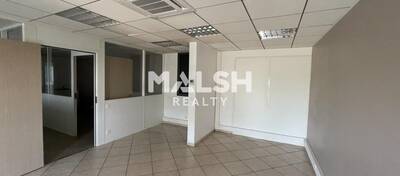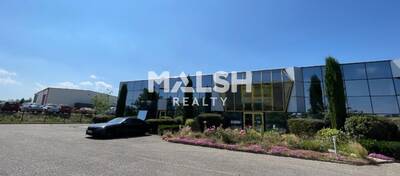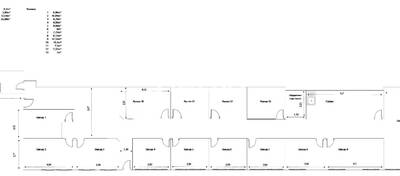Indisponible
Ref : 44_16333_CL
Location Bureau
Bureau Nantes
Nantes (44300)
Surface 9 395 m²
Divisible dès 300 m²
Description du bien
NANTES EST - QUARTIER HALUCHERE - BATIGNOLLES, Face au tramway et à proximité immédiate du périphérique, ensemble immobilier neuf développant une surface de 9 395 m² de bureaux répartis sur deux bâtiments. Possibilité de location par bâtiment.
Bureaux livrés aménagés, non cloisonnés, non câblés, avec air rafraîchi. Grands plateaux bénéficiant de terrasses pour certains. Douches et vestiaires en rez-de-jardin. Cellule d'activité en rez-de-chaussée de 235 m² environ, livrée brut de béton, vitrine posée, fluides en attente (idéale restauration). ERP 5 type W jusqu'au 5ème étage inclus. Type M pour la cellule d'activité en rez-de-chaussée.
Tramway ligne 1 et pôle multimodal de la Haluchère accessibles à pied. Centres commerciaux Leclerc Paridis et Carrefour Beaujoire à proximité. Pôle Santé Jules Verne à 3 minutes
Prestations du bien
- Accès Handicapés
- Air Rafraîchi
- Ascenseur
- Contrôle d'accès
- Douche(s)
- Immeuble indépendant
- Moquette
- Open Space
- Plinthes périphériques
- Vestiaires
- RE 2020
- Labellisation E+C(niveau E2C1)
- Certification NF HQE Bâtiment durable niveau "très performant"
- ERP 5 type W jusqu'au 5ème étage inclus (dont RDC bâtiment B ERP 5 type M)
- Parking réalisé conformément à la norme NFP 91-120
- 4 douches en RDC
- 4 ascenseurs
- Accès indépendant pour chaque bâtiment
Ce local professionnel vous est présenté par
Vous souhaitez nous joindre ?
Surfaces des locaux
| Niveau | Type | SUBL m² - Bâtiment A | STATIONNEMENTS | SUBL m² - Terrasses |
| BATIMENT A - SOUS-SOL | 57,58 m² | |||
| BATIMENT A - RDC | 163,10 m² | |||
| ------------------------ | ------------------------ | ------------------------ | ||
| BATIMENT A - R+1 | Bureaux | 659,82 m² | 8 | |
| BATIMENT A - R+2 | Bureaux | 652,32 m² | 8 | |
| BATIMENT A - R+3 | Bureaux | 651,16 m² | 8 | Terrasse commune deux bâtiments 128.65 m² |
| BATIMENT A - R+4 | Bureaux | 650,72 m² | 7 | Terrasse commune deux bâtiments de 69.70 m² |
| BATIMENT A - R+5 | Bureaux | 650,77 m² | 7 | |
| BATIMENT A - R+6 | Bureaux | 651,15 m² | 7 | |
| BATIMENT A - R+7 | Bureaux | 650,15 m² | 7 | |
| BATIMENT A - R+8 | Bureaux | 520,08 m² | 6 | Terrasse de 110,10 m² |
| TOTAL BATIMENT A | 5 086,17 m² | 58 | ||
| ------------------------ | ------------------------ | ------------------------ | ||
| BATIMENT B - SOUS-SOL | Réserves | 76,94 m² | ||
| BATIMENT B - RDC ACTIVITE | Activité | 404,15 m² | ||
| ------------------------ | ------------------------ | ------------------------ | ||
| BATIMENT B - R+1 | Bureaux | 1 226,51 m² | 15 | |
| BATIMENT B - R+2 | Bureaux | 1 220.17 m² | 14 | |
| BATIMENT B - R+3 | Bureaux | 929.17 m² | 11 | Terrasse commune deux bâtiments 128.65 m² |
| BATIMENT B - R+4 | Bureaux | 793.49 m² | 9 | Terrasse commune deux bâtiments de 69.70 m² |
| TOTAL BATIMENT B | 4 444.51 m² | 49 |
Localisation et accessibilité
- Bus: Tramway ligne 1 (Haluchère Batignolles) à proximité immédiate
Chronobus ligne C1. Bus lignes 23, 77, 85 et 95 - Autoroute: Accès par le périphérique Porte de Carquefou (n° 41) ou de la Beaujoire (n° 40), ou par la route de Paris
Ces biens pourraient vous intéresser
| Niveau | Type | SUBL m² - Bâtiment A | STATIONNEMENTS | SUBL m² - Terrasses |
| BATIMENT A - SOUS-SOL | 57,58 m² | |||
| BATIMENT A - RDC | 163,10 m² | |||
| ------------------------ | ------------------------ | ------------------------ | ||
| BATIMENT A - R+1 | Bureaux | 659,82 m² | 8 | |
| BATIMENT A - R+2 | Bureaux | 652,32 m² | 8 | |
| BATIMENT A - R+3 | Bureaux | 651,16 m² | 8 | Terrasse commune deux bâtiments 128.65 m² |
| BATIMENT A - R+4 | Bureaux | 650,72 m² | 7 | Terrasse commune deux bâtiments de 69.70 m² |
| BATIMENT A - R+5 | Bureaux | 650,77 m² | 7 | |
| BATIMENT A - R+6 | Bureaux | 651,15 m² | 7 | |
| BATIMENT A - R+7 | Bureaux | 650,15 m² | 7 | |
| BATIMENT A - R+8 | Bureaux | 520,08 m² | 6 | Terrasse de 110,10 m² |
| TOTAL BATIMENT A | 5 086,17 m² | 58 | ||
| ------------------------ | ------------------------ | ------------------------ | ||
| BATIMENT B - SOUS-SOL | Réserves | 76,94 m² | ||
| BATIMENT B - RDC ACTIVITE | Activité | 404,15 m² | ||
| ------------------------ | ------------------------ | ------------------------ | ||
| BATIMENT B - R+1 | Bureaux | 1 226,51 m² | 15 | |
| BATIMENT B - R+2 | Bureaux | 1 220.17 m² | 14 | |
| BATIMENT B - R+3 | Bureaux | 929.17 m² | 11 | Terrasse commune deux bâtiments 128.65 m² |
| BATIMENT B - R+4 | Bureaux | 793.49 m² | 9 | Terrasse commune deux bâtiments de 69.70 m² |
| TOTAL BATIMENT B | 4 444.51 m² | 49 |












